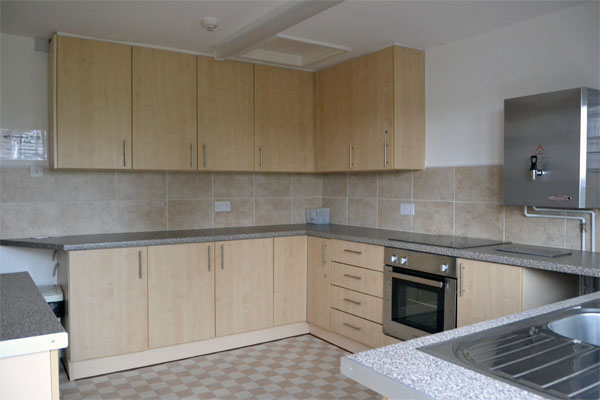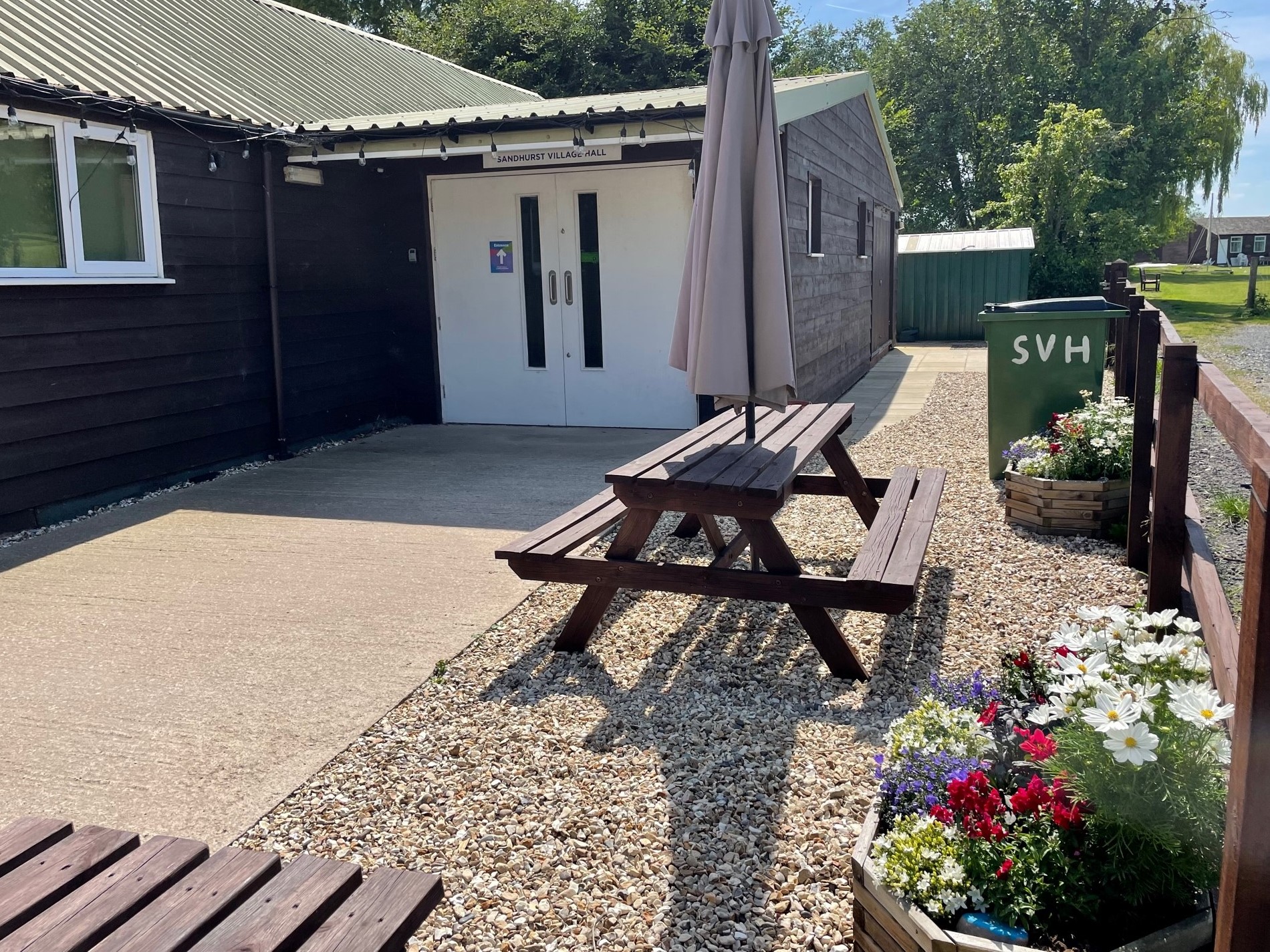

The Building
Sandhurst Village Hall was built in the 1920s. Since then it has been extended and updated with modern facilities but still retains the period charm of a traditional village hall. The building consists of the main hall, separate fitted kitchen, separate bar area, an entrance lobby and toilets. Newly painted and refurbished with an efficient modern heating system and versatile lighting, the hall is suitable for year round use. The main hall is approximately 6m wide by 18m long and 2.5m high (rising to 2.75m at its highest), it can seat a maximum of 100 people in cinema style and up to 60 people at tables in a dining layout.
 In November 2016 WiFi was installed in the hall. This service is provided free of charge by Gigaclear.
In November 2016 WiFi was installed in the hall. This service is provided free of charge by Gigaclear.
In June 2018 a new ceiling and energy efficient LED lighting was installed to further update the hall.
Kitchen
A brand new fitted kitchen was installed in 2010. It is equipped with cooker, hot water boiler (for endless cups of teas and coffee!), washing up facilities, crockery, cutlery (approx. 70 place settings), cooking pots and utensils. Please note that there are no fridge or freezer facilities.
Bar
The bar has a hatch into the main hall for ease of serving drinks. Glasses are stored in the bar area and there are washing up facilities here in addition to those in the kitchen.
Toilets
There are separate toilets for ladies, gents and disabled users.
Car Park
There is parking for about 20 cars in the church car park opposite the village hall. There is also good unloading access directly outside the main hall double doors.
Disabled Access
There is easy access throughout the building for disabled users. Disabled parking is available directly outside the end of the village hall building.